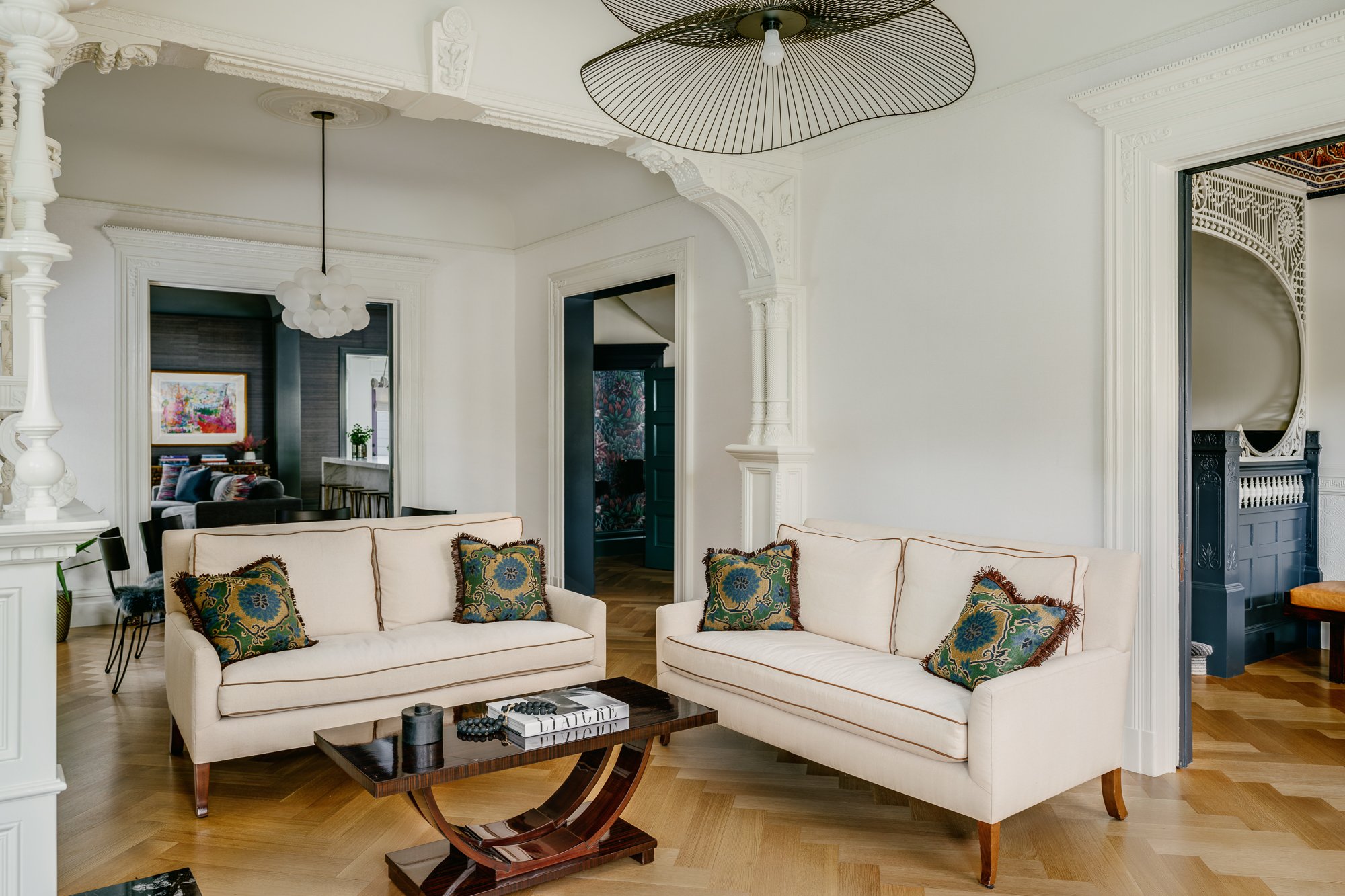HISTORICAL HAIGHT
SAN FRANCISCO
A young couple found a magnificent Queen Anne Victorian in San Francisco’s Haight Ashbury neighborhood, custom built by renowned builder, John Stierlen in 1895, that was one day going to be home to their family with a few renovations along the way, as their family grew.
Mark Thomas of HTA, was enlisted to create a lot more useable square footage that catered to a more modern family, while Eden and her team updated the home’s finishes and interior, which previously had pastel to jewel-toned rainbow paint throughout all four levels of the home.
Phase one starting in 2005 included the excavation of the lower level of the house down to the foundation, to get a finished ground floor, which now houses a spa, guest suite, gym, family room and kitchen. The third floor was opened up in strategic areas to create a new primary bedroom suite and guest bath, keeping as much of the original historic details and spaces in-tact, while adding modern conveniences and luxurious natural materials.
The second floor and main living level, shown here, was left in-tact structurally until 2019. After the clients had two beautiful children, HTA and EWD opened up the the main level into a family friendly space where they could both entertain and live day to day more comfortably.
Keeping the historical details in place and giving them a fresh monochromatic face modernized the home, without losing any architectural integrity.
We used custom lighting, furnishings and finishes throughout the interior and exterior, in keeping with the quality and craftsmanship of this beautiful historical home.
Interior Design: Eden Wright Design
Architect: Hood Thomas Architects
Contractor: Bashland Builders
Photography: Christopher Stark
Media Feature: San Francisco Magazine, June 2023












