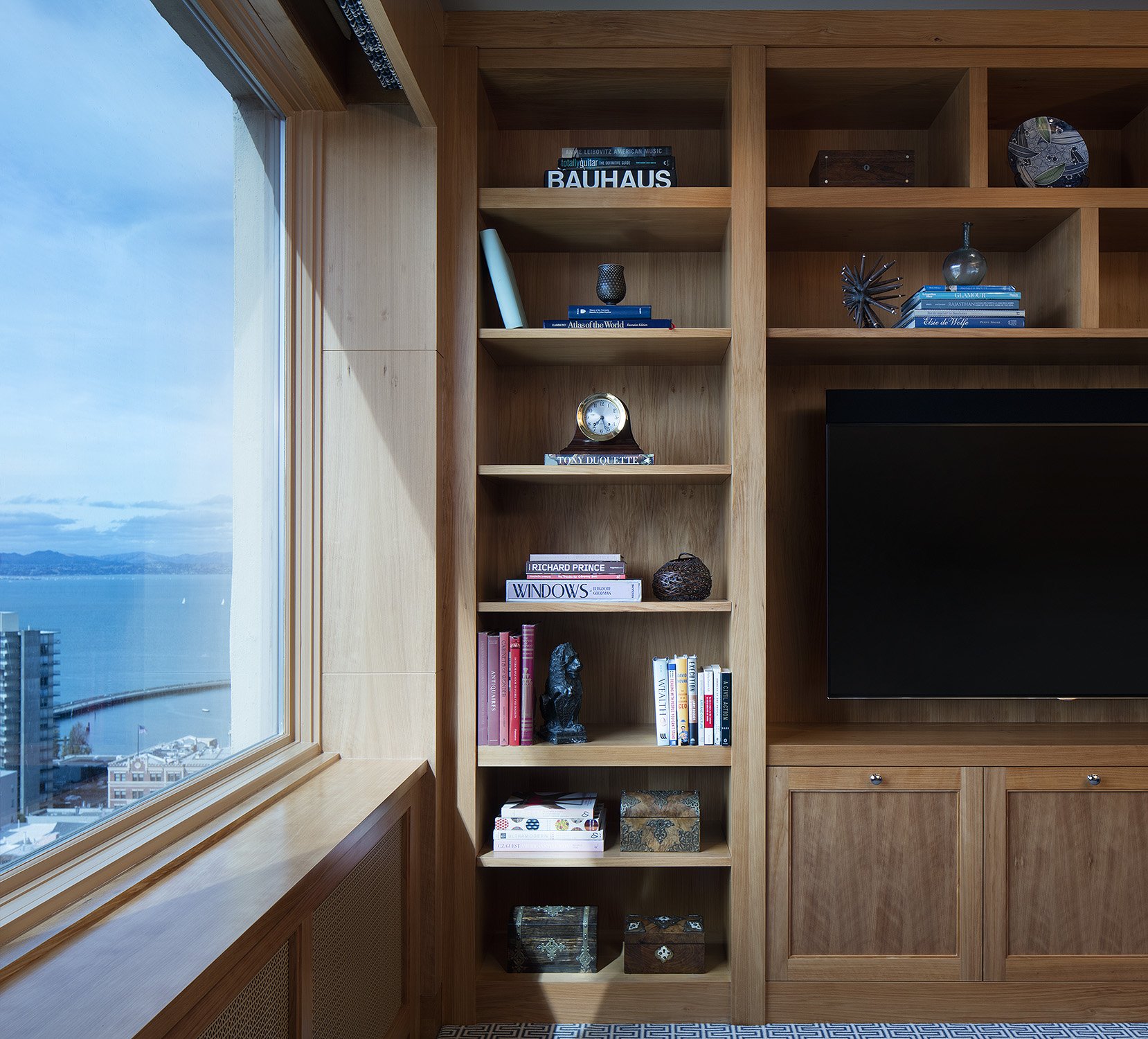RUSSIAN HILL RESIDENCE
SAN FRANCISCO
When his company moved their main headquarters from NYC to San Francisco, the CEO and President of a leading fortune 500 company purchased a flat in one of Russian Hill’s most prestigious buildings by Willis Polk & Company, built in 1927. His close-knit family needed a place to live comfortably, as well as a place to entertain friends and colleagues. Eden Wright and Mark Thomas, of HTA, worked in collaboration with RNW to start from scratch by taking the 3,436sf flat down to the studs. The original floor plan was updated by opening the narrow galley Kitchen, reconfiguring the Master Suite, widening passageways between rooms, in addition to new tray ceilings with recessed ambient LED lighting and new casework and moldings throughout.
The clients were looking for a warm, transitional style feel with a focus on growing their fine art collection. Eden began by bringing in luxurious finishes with handwoven wallpapers and custom plasterwork combined with geometric tile and stone for the Entry and bathrooms. Selecting a rich charcoal plaster finish in the Entry vestibule and softly veined ivory plaster in the Living and Dining Rooms, keeping the large volumes that faced the bay light and airy to not distract from the jaw dropping views. Stained-in-place ebony oak floors to work with the bespoke rugs and carpet used throughout. EWD designed much of the custom furniture for the project having pieces fabricated by her local team of upholsterers and artisans. Varied hues of blue and orange were used throughout the project to echo the Golden Gate bridge, reflective Bay waters and vast open sky views. Eden guided her clients in the selection of some noteworthy mid-career and established artists, bringing the spaces to life. ”There is simply nothing like art to connect to your surroundings in a deeper more meaningful way” says Eden.
Interior Design: Eden Wright Design
Architect: Hood Thomas Architects
Contractor: RNW Construction
Photographer: Misha Bruk











