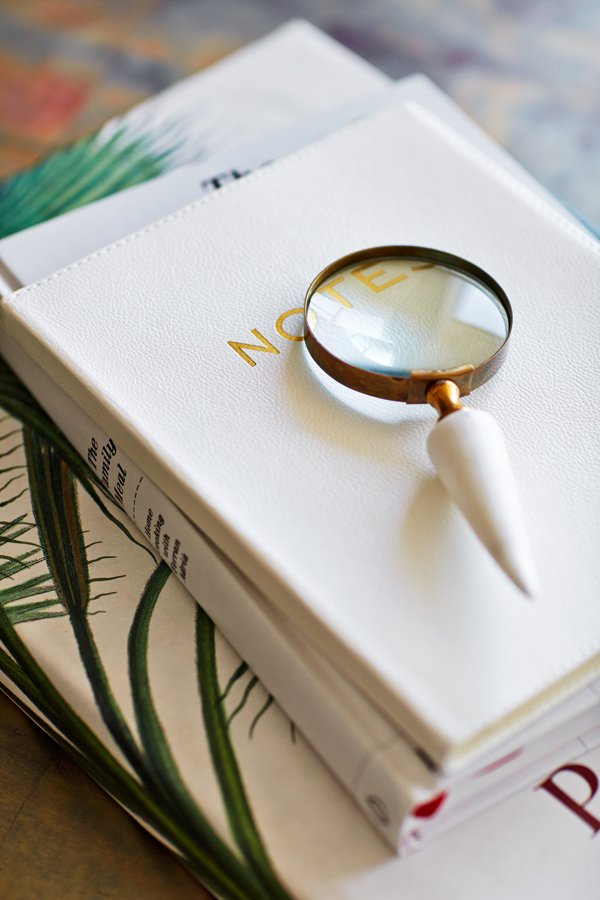MSSION BAY PENTHOUSE
SAN FRANCISCO
This lovely family of five secured the penthouse just before the developer put in the finishes, so we were able to customize just about everything. It was a full gut and remodel, in collaboration with Robert Jansen, architect, adding a third bathroom, home office and media room (and a pantry meant to get the family through the apocalypse). We added custom lighting and a state-of-the-art media and sound systems, in additional to custom furnishings and finishes throughout. It is a very modern building with steel framing and large glass windows with panoramic views of the Bay. We warmed it up with wide-plank hardwood floors, natural grass cloth wall covering, reclaimed live edge walnut bar counter and unique custom furnishings and built-ins by our team of local artisans and fabricators. This was the first of three residential properties we have now completed with this client and was a labor of love.
Interior Design: Eden Wright Design
Architect: Robert Jansen
Contractor: Bachelder and Associates
Photography: John Bedell










